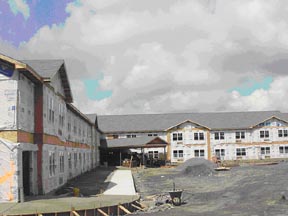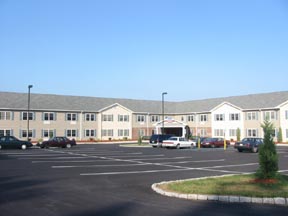Projects 98-447
Dunmore Senior Housing
Dunmore, PA
Owner
Mercy Health Partners


Structural design of 50,010 SF, two-story assisted living facility. Superstructure is various wood truss configurations, rafter framing, wood stud bearing and non bearing walls, and solid wood joist supported floor system. Ground floor is concrete slab on grade. Substructure consists of reinforced masonry foundation walls and reinforced concrete spread footings.
Construction Cost: $3,500,000.00