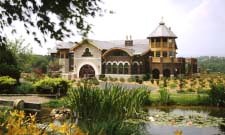Projects 92-143
Moisey Residence
Moosic, PA
Owner
Robert & Jan Moisey

Structural design of 16,000 SF, three story wood frame private residence. Superstructure is various wood truss configurations, rafter framing, wood stud bearing and non bearing walls, and solid wood joist supported floor systems. Ground floor is concrete slab on grade. Substructure consists of reinforced masonry foundation walls and reinforced concrete spread footings.
Construction Cost: $3,500,000.00