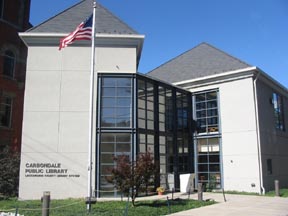Projects 94-125
Carbondale Public Library
Carbondale, PA
Owner
City of Carbondale

Structural design of a 7,680 square foot, two story public library with a three story-connecting link to the existing City Hall building. Superstructure is wood roof trusses, open-web steel floor joists supporting a concrete-filled metal floor deck, and structural steel framing. Exterior walls are a combination of glass curtainwalls, brick veneer with concrete masonry back up and Dryvit supported by metal wall studs. The slab-on-grade is reinforced concrete. The substructure is reinforced masonry foundation walls, and reinforced concrete spread wall and column footings.