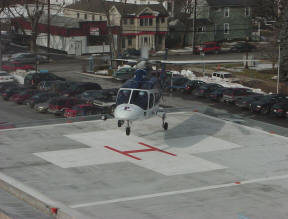Projects 99-556
Pocono Medical Center Heliport
East Stroudsburg, PA
Owner
Pocono Medical Center

Engineering services to design an 80'-0" square, regional hospital E/R Heli-Stop in a densely populated residential neighborhood. The Heli-Stop was constructed above an existing 40' x 80' file storage building and connected to an existing elevated precast concrete parking deck that permitted direct access to the E/R main entry. Structural support for the Heli-Stop structural deck was provided by an existing concrete site retaining wall, an 80'-0" long existing building CMU wall, and a new steel girder and column system.
Engineering services Included in the design of the Heli-Stop were the following items.
- Field verification of existing conditions and review of existing construction plans, specifications, and reports
- Review of regulatory agency (local, PennDOT, NTIS, FAA) requirements
- Determination of design and operating loads
- Preparation of local, PennDOT, and FAA permit applications
- Preparation and coordination of subsurface investigation testing and report(s)
- Structural analysis of existing file storage building, elevated parking deck, and site retaining walls
- Study of alternate structural systems
- Preparation of findings report
- Design of the system to comply with the Americans with Disabilities Act
- Design of lighting system, safety net, precast concrete deck, structural steel framing, and foundation systems
- Preparation of Construction Plans, Specifications, and Construction Schedule and Cost Estimates
- Bid and Construction Phase Services
Estimated Construction Cost: $302,100.00