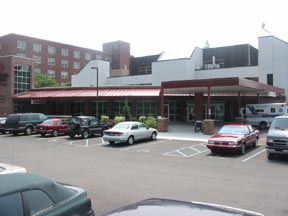Owner
Pocono Medical Center

Engineering services for the structural design of a two-story, 8,000 SF E/R hospital addition consisting of a structural steel frame, exterior glass curtainwalls, masonry foundation walls, and a reinforced concrete foundation system. The building entry is protected with a metal roof canopy supported by structural steel columns. QproQ also designed supports for E/R lighting and designed a Film/File Storage building consisting of open-web steel roof joists, CMU exterior walls, masonry foundation walls, and a reinforced concrete foundation system.
Engineering services include review of existing construction plans, specifications, and reports; on-site verification of existing conditions; structural analysis of existing structural systems; review of regulatory codes; preparation of design criteria and loads; preparation of calculations, construction plans, specifications, construction cost estimates; and, bid and construction phase services that include shop drawing review and construction phase site visits.
Construction Cost: $10,000,000.00