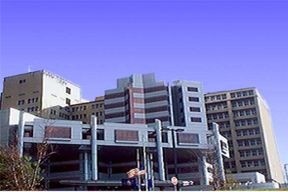Owner
Wilkes-Barre VAMC

Engineering services for structural analysis of existing ninth floor framing to verify capacity to support two proposed air handling units. Analyzed floor framing system using 60 PSF floor live load and an 80 PSF dead load in combination with the 450 and 350 pound loads applied by proposed units. Determined the existing floor framing system had adequate load-carrying capacity and designed hanger support details.
Results of the analysis were incorporated into a structural narrative that describes existing structural systems, equipment loads, building dead and live loads, design criteria, analysis methodology & identifies deficient structural elements. Existing structural systems and highlighted deficient structural elements were documented on sketches.
Construction Cost: $500,000.00