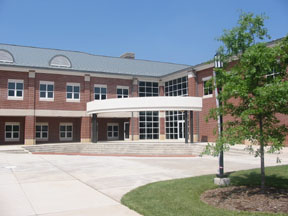Project 99-511/99-552
MMI Preparatory School Gymnasium and Science Center Classrooms
Freeland, PA
Owner
MMI Preparatory School

Structural design of a two-story, 10,932 SF science center, and an 18,530 SF gymnasium with a mezzanine. Structural design included preparation of foundation, floor, and roof framing plans and specifications. Superstructure is a combination of steel framing, reinforced masonry bearing and non bearing walls. Floor systems are primarily concrete-filled metal deck supported by composite steel beams. Roof system is metal roof deck supported by open-web steel joists. Ground floor is a concrete slab on grade. Substructure consists of reinforced masonry and concrete foundation walls supported by spread concrete footings.
Construction Cost: $3,500,000.00