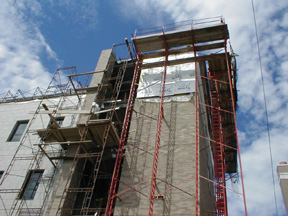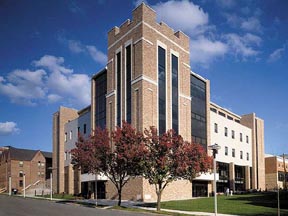Project 98-496
Kania School of Management - Brennan Hall
Scranton, PA
Owner
University of Scranton


Structural design of five story, 75,000 SF classroom building. Structural design included preparation of foundation, floor, and roof framing plans and specifications. Superstructure is combination of steel framing, reinforced masonry bearing and non bearing walls. Floor systems are primarily concrete-filled metal deck supported by composite steel beams. Roof system is metal roof deck supported by open-web steel joists. Ground floor is concrete slab on grade. Substructure consists of reinforced masonry and concrete foundation walls supported by spread concrete footings.
Construction Cost: $9,000,000.00